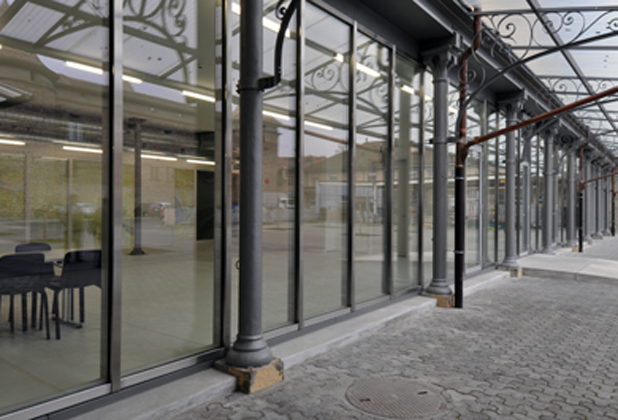 |
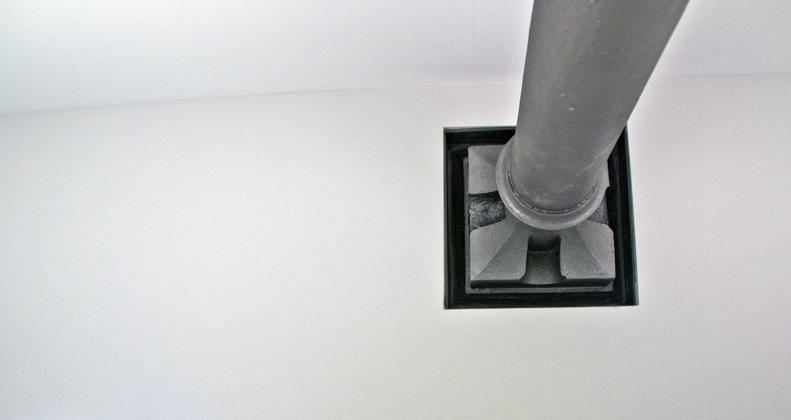 |
 |
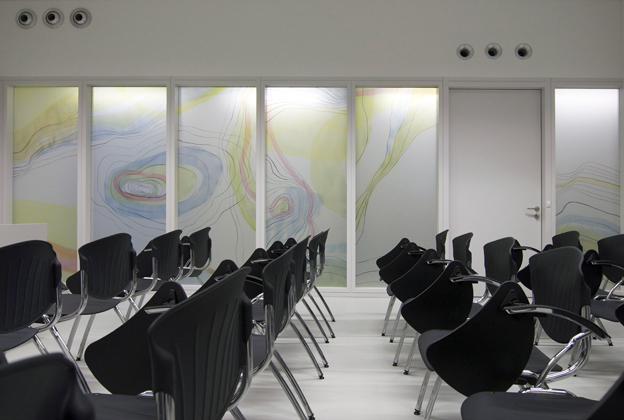 |
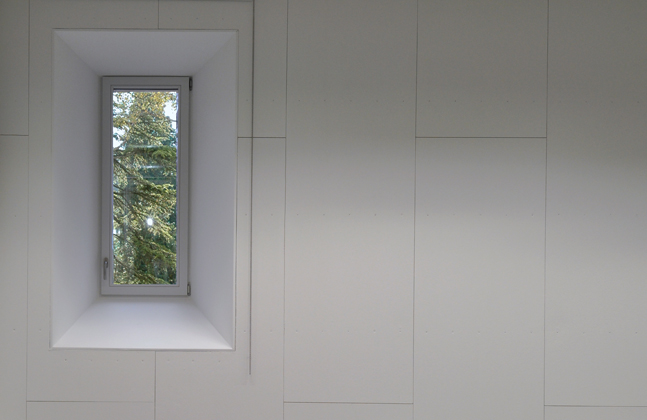 |
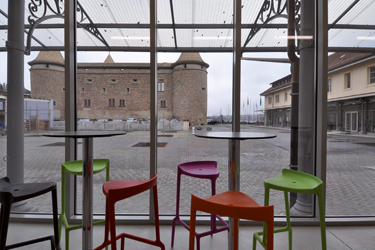 |
In collaboration with I. Kolecek architect, Lausanne
This project consisted of transforming an existing building behind the Château de Morges. This renovation was a winning competition entry. The concept of accommodating division “military administration” for the new recruits reinforce the public courtyard. Opening the ground floor by a glass facade created a visual connection to the Château. The classrooms and auditorium for the reception of young recruits are located on the ground floor. The administration offices on the first floor are accessinle by an existing staircase. The introduction of visual art elements painted on glass wall separating the classrooms from open public space expresses the "young public". These elements bring natural light to the classrooms. The glass walls were created by Anne Peverelli, a local artist. The architectural approach to this historical building lead to installation of an insulating envelope inside the stone walls. An important consideration during the design phase was to leave an imprint of history by exposing the existing columns in public spaces of the Château.
Photo credits, Jara Kloucek, AIA
