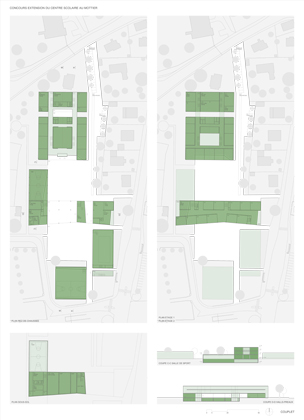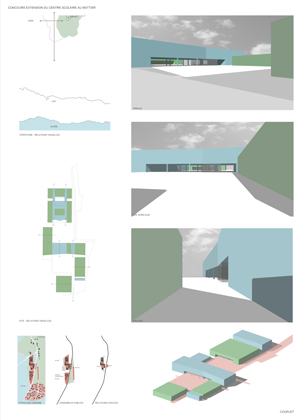 |
 |
 |
School complex "au Mottier", Le Mont-sur-Lausanne
In collaboration with I. Kolecek architect, Lausanne
The existing school complex is characterized by three suburban constructions of the architect F. Brugger. The expansion is completing this urban type with two new volumes and creates a new dynamics of a " courtyard-promenade" connecting the various places. The main building with the sport hall, cafeteria and administration offices forms the covered courtyard and entry to the complex. The smaller school building with the group of classrooms is organized around a central hall, separated from principal vertical circulation, being used as common space of meeting or exposure.
In collaboration with I. Kolecek architect, Lausanne
The existing school complex is characterized by three suburban constructions of the architect F. Brugger. The expansion is completing this urban type with two new volumes and creates a new dynamics of a " courtyard-promenade" connecting the various places. The main building with the sport hall, cafeteria and administration offices forms the covered courtyard and entry to the complex. The smaller school building with the group of classrooms is organized around a central hall, separated from principal vertical circulation, being used as common space of meeting or exposure.
