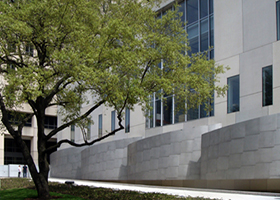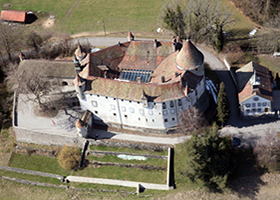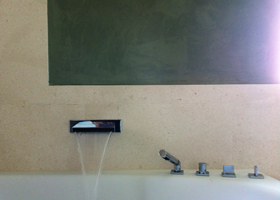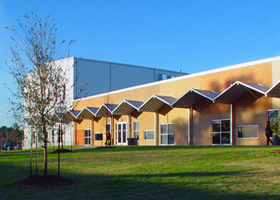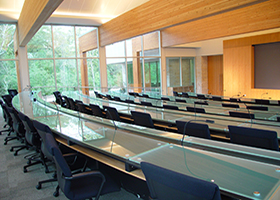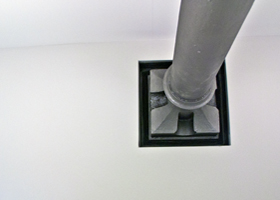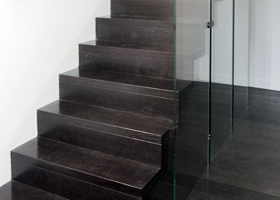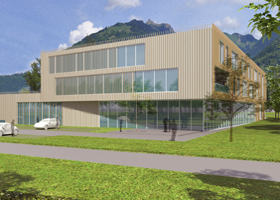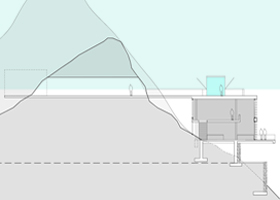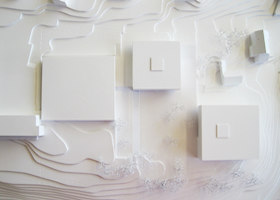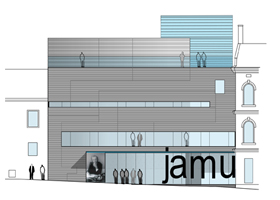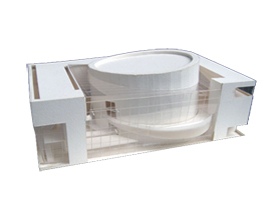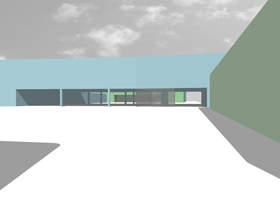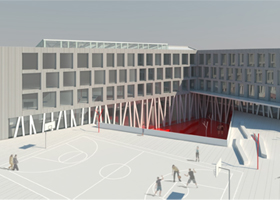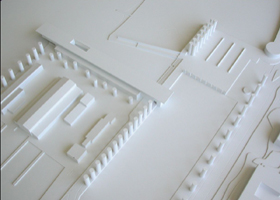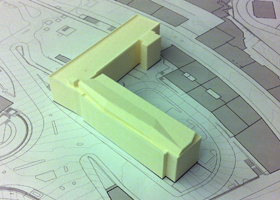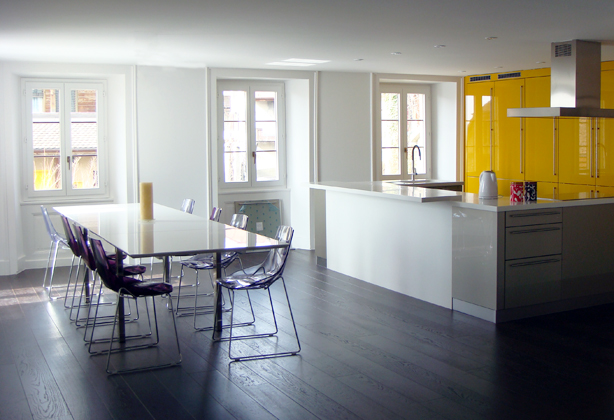 |
 |
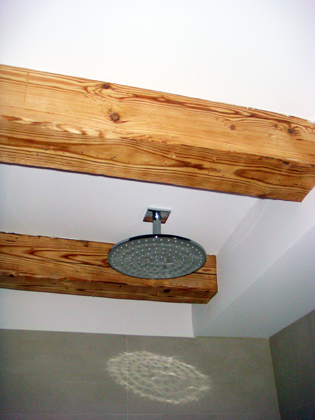 |
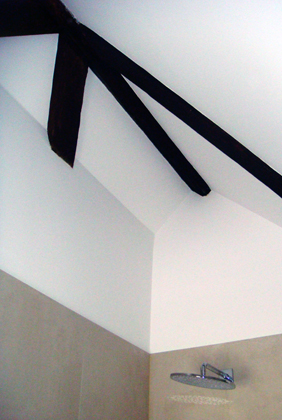 |
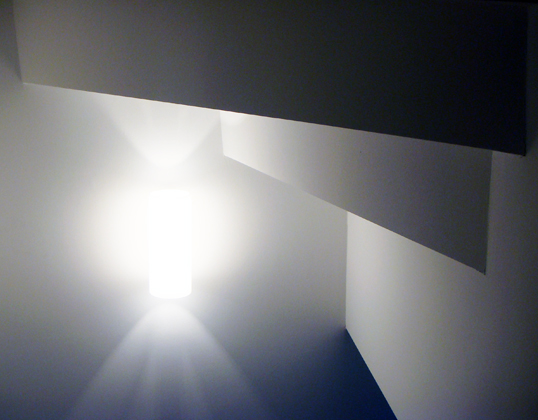 |
 |
Maison villageoise à St. Legier, Canton Vaud, Switzerland
The 200 year old village house was completely transformed inside its own envelope. The house is a historical building so the exterior walls and openings had to be preserved. The client asked for a five bedroom suite and large open living and kitchen space on the ground floor. The liaison to the underground level with a wine pressoir, laundry and vaulted space is created by a new wooden stair cantilevered from stone wall. The new steel structure has been inserted to support floor slabs of the house. To keep the heights of the spaces as high as possible, the wooden beams have been left visible as a contrast to minimal white spaces.
Photo credits, Jara Kloucek, AIA
Scroll horizontaly for more pics
Udjust Settings: General if you cannot
see the scroll bar on Mac
see the scroll bar on Mac

